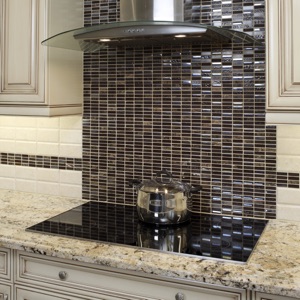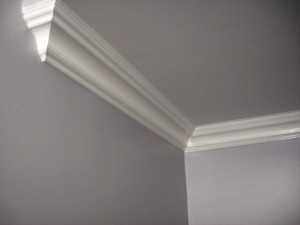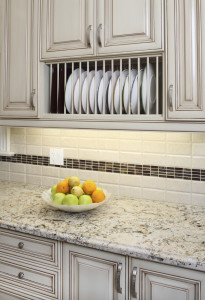
How to measure for Tile and Baseboard
Have you ever been confused about the difference between a linear foot and a square foot measurement? We often get this question from some of our DIY clients looking to take on little projects themselves.

Linear means extending along a straight line. This is a length measurement used for calculating things like baseboard or door and window casing, counter tops, and wall measurements. For instance, to calculate the linear foot measurement to replace baseboards in your room, measure the length of one wall and the width of the other. Then multiply each measurement by two and add all four numbers together. So for a 10′ x 12′ room, you will add 10×2+12×2 = 44 linear feet and don’t forget to add a 10% overage for cuts/waste – in case you make a mistake with cutting a mitre the wrong way.
To get square foot measurements you use your linear measurements and multiply them. So for instance, if you have a room that you’d like to replace the flooring in, you will need a square foot measurement to obtain the correct quantity of flooring. For example, if the room is 10′ long x 12′ wide, you would multiply these with each other and you will get the floor area as 120 sq/ft. Don’t forget to include an approximate 10% overage for waste/cuts to your 120 sq/ft.
TILE QUANTITIES
 When trying to figure out tile quantities, we always tell our clients to ensure they calculate a 10% overage for waste and cuts UNLESS you are installing the tiles in a herringbone pattern, in which case, you should include 20% extra as the waste factor will increase. To measure for tile quantities for a kitchen or bathroom backsplash:
When trying to figure out tile quantities, we always tell our clients to ensure they calculate a 10% overage for waste and cuts UNLESS you are installing the tiles in a herringbone pattern, in which case, you should include 20% extra as the waste factor will increase. To measure for tile quantities for a kitchen or bathroom backsplash:
- Length x width in inches then take that total number and divide it by 144. So, a typical height from your counter top to the bottom of your upper kitchen cabinet is 18″. If your counter top length is 10′ long, you’ll want to covert feet into inches so that you’re not trying to multiply feet with inches. So 10′ x 12 = 120″. You take the 18″ x 120″ = 2,160 then divide that by 144. This gives you 15 sq/ft of tile required
- Another simpler way to figure this out is to multiply 10′ x 1.5′ (because 18″ is equal to 1.5′).
Gordmay Construction is here to help you with any and all Ottawa home renovation you can think of. If you are thinking of attempting a project in your home stay tuned to our blog page for upcoming topics geared towards answering some of the most common questions from our loyal clients.
Check out some of our past tile, flooring and trim jobs on our https://gordmayconstruction.ca/gallery/ photo gallery page.
